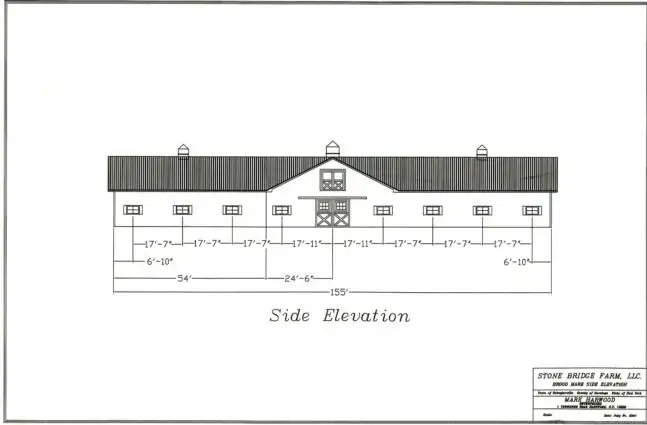Stone Bridge Farm Mare Foal Barns
In 2004 we designed and built two identical 7000 Square foot barns for Stone Bridge Farm's mare foal operations. We performed the structural and aesthetic design around the desires, needs and input of the Farm Manager and the Horse Manager. The end result were two stunningly beautiful horse barns. The barns are located in Northumberland which is about 10 miles east of Saratoga NY.
 |
"I felt Mark's work was of the highest quality"He is an easy person to work with and always professional with his contact with other contractors. I would highly recommend Mark to anyone."
Operations manager,
Stone Bridge Farm
|
Click on a thumbnail to enlarge.
PAGE:
1

